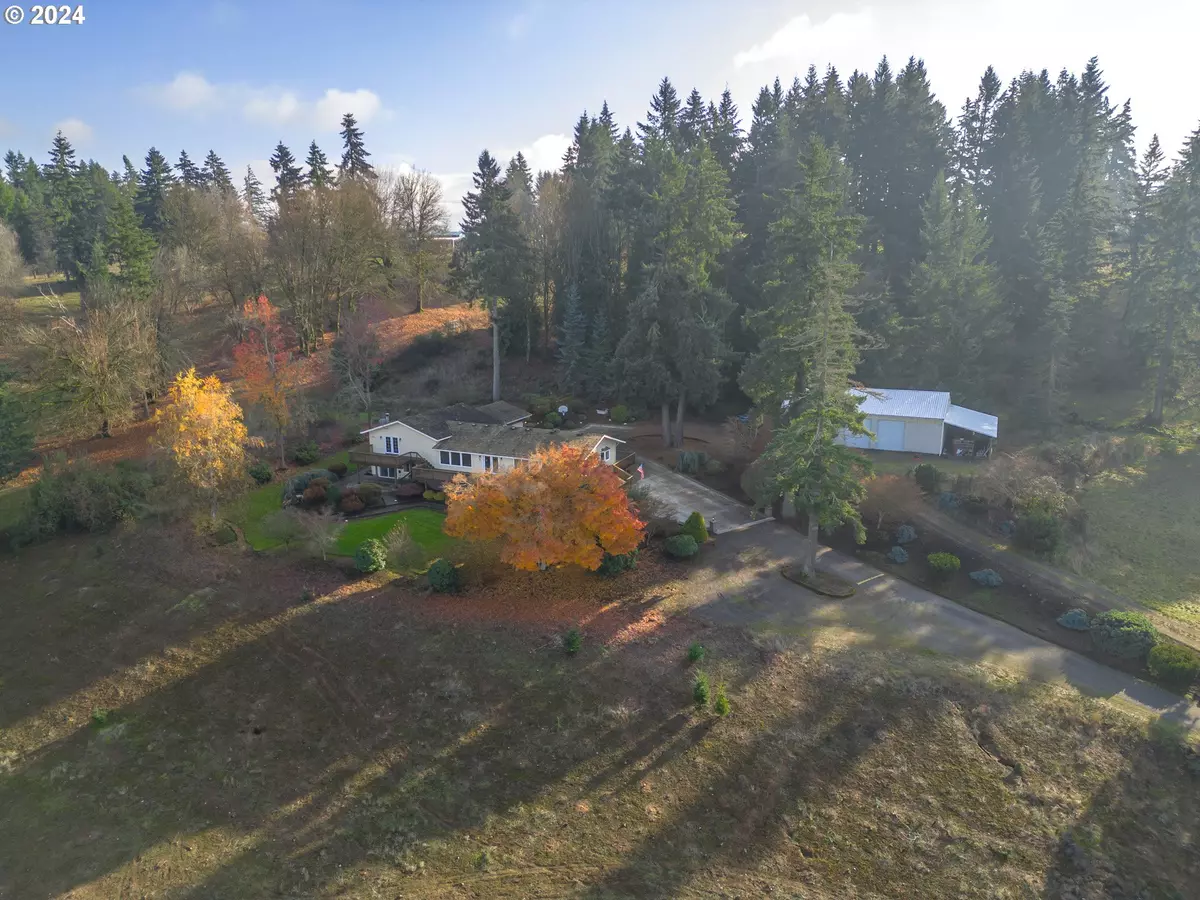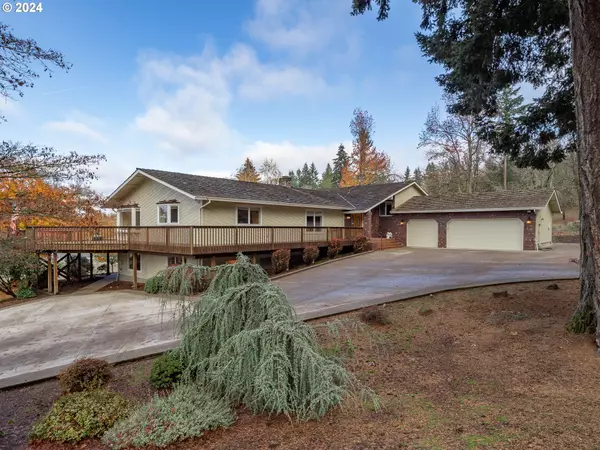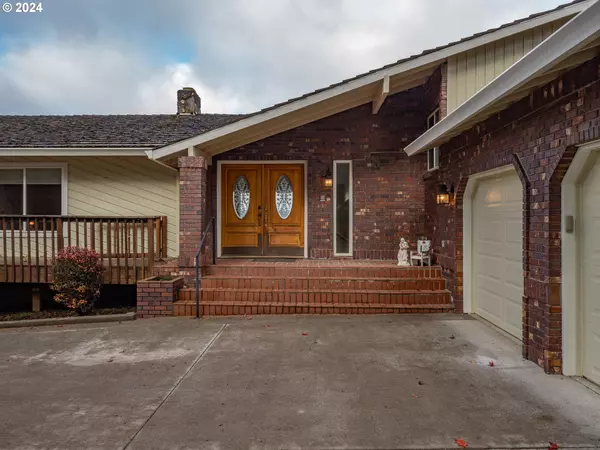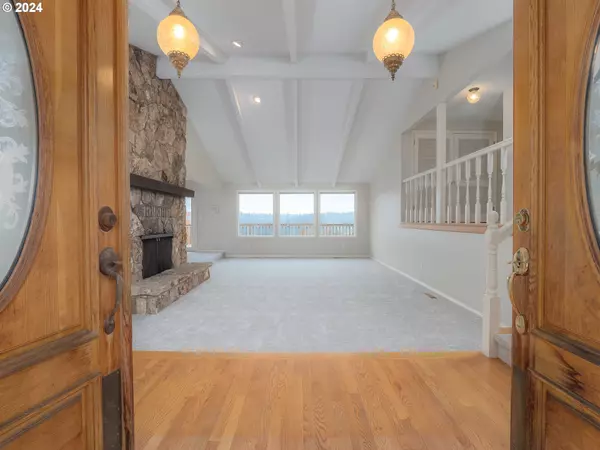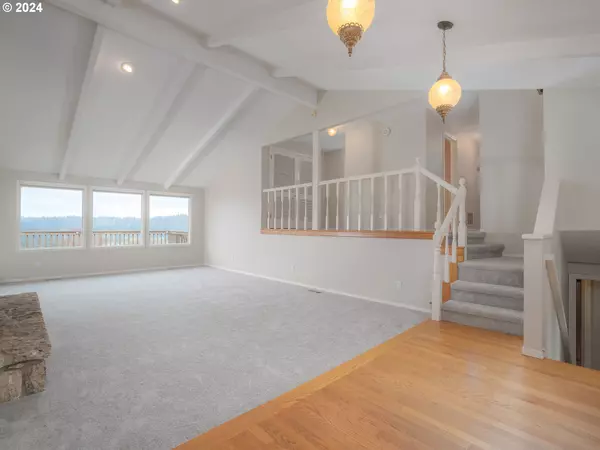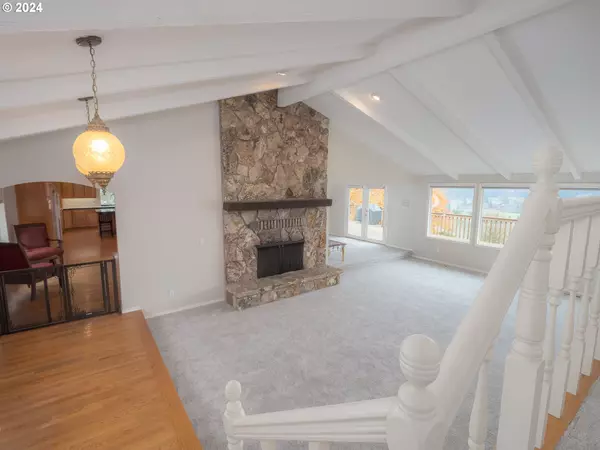
4 Beds
4 Baths
4,547 SqFt
4 Beds
4 Baths
4,547 SqFt
Key Details
Property Type Single Family Home
Sub Type Single Family Residence
Listing Status Active
Purchase Type For Sale
Square Footage 4,547 sqft
Price per Sqft $329
Subdivision Central Point - Leland
MLS Listing ID 24061271
Style Tri Level
Bedrooms 4
Full Baths 4
Year Built 1979
Annual Tax Amount $8,412
Tax Year 2024
Lot Size 32.300 Acres
Property Description
Location
State OR
County Clackamas
Area _146
Zoning EFU
Rooms
Basement Crawl Space, Finished
Interior
Interior Features Hardwood Floors, Wallto Wall Carpet, Washer Dryer
Heating Heat Pump
Cooling Heat Pump
Fireplaces Number 2
Fireplaces Type Stove, Wood Burning
Appliance Builtin Oven, Builtin Refrigerator, Cooktop, Dishwasher, Double Oven, Free Standing Refrigerator, Granite, Island, Microwave
Exterior
Exterior Feature Deck, Outbuilding, Patio, R V Parking, Yard
Parking Features Attached
Garage Spaces 3.0
View Trees Woods
Roof Type Composition
Garage Yes
Building
Lot Description Trees
Story 3
Sewer Septic Tank
Water Private, Well
Level or Stories 3
Schools
Elementary Schools Carus
Middle Schools Baker Prairie
High Schools Canby
Others
Senior Community No
Acceptable Financing Cash, Conventional
Listing Terms Cash, Conventional


