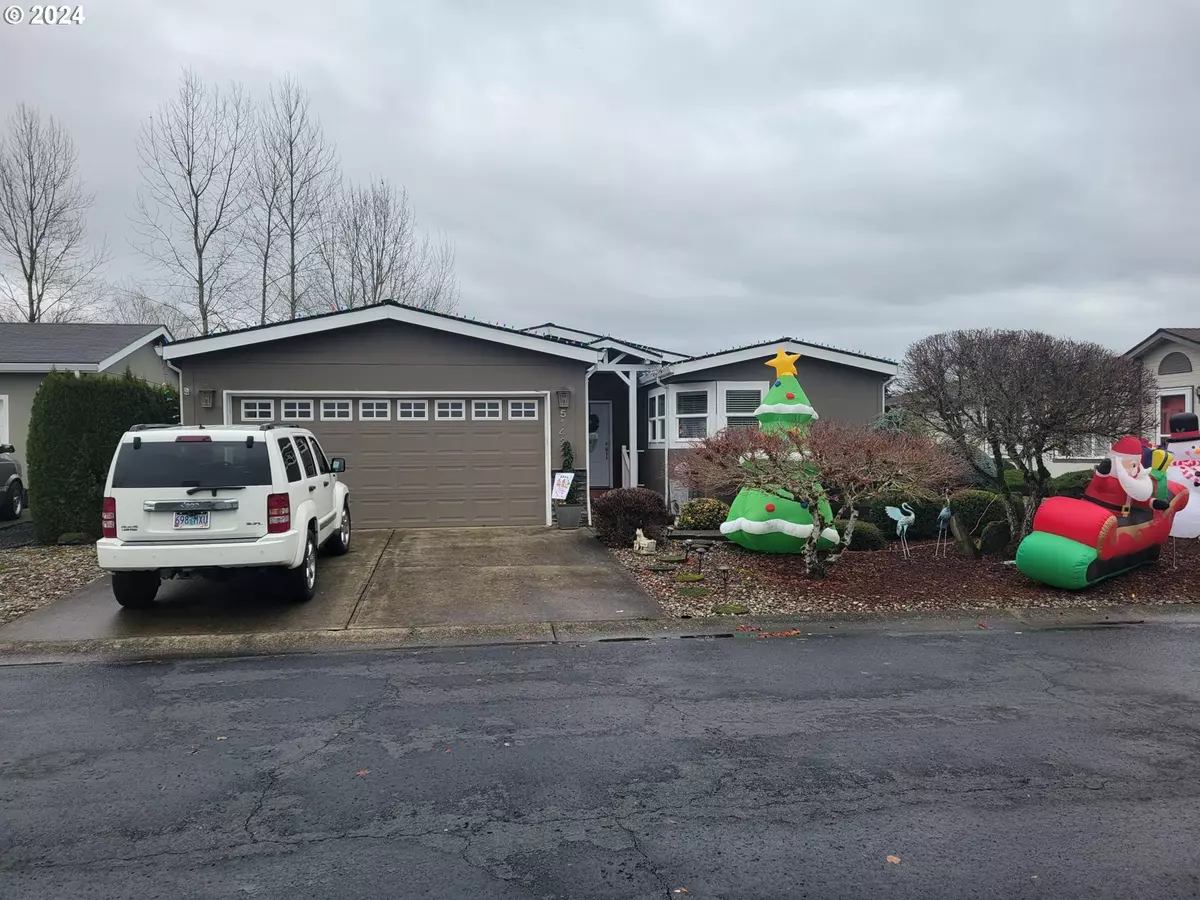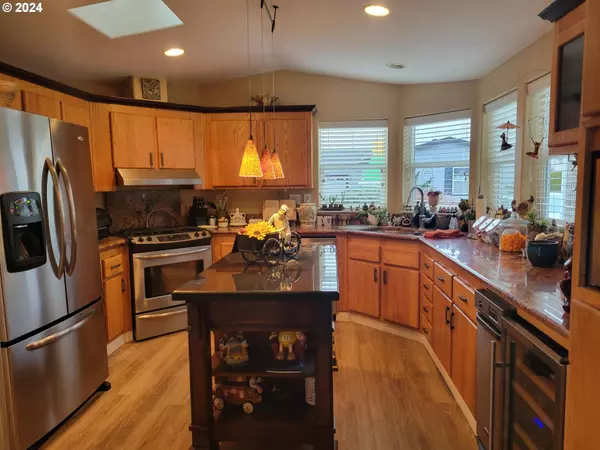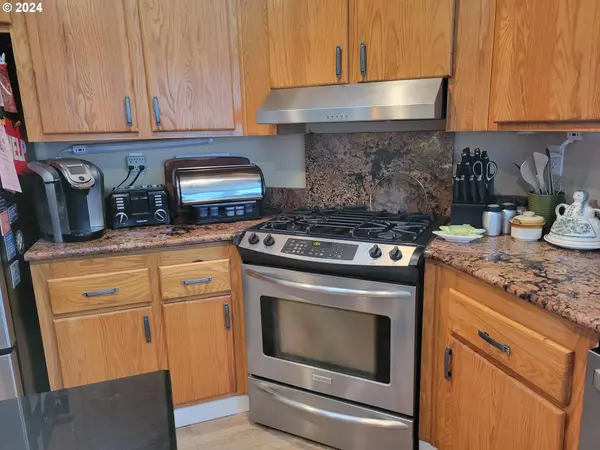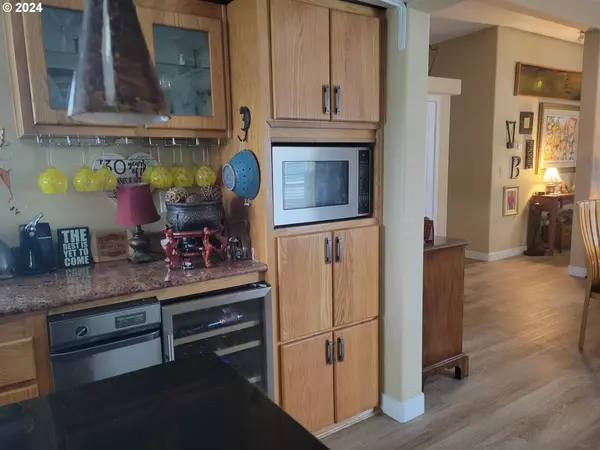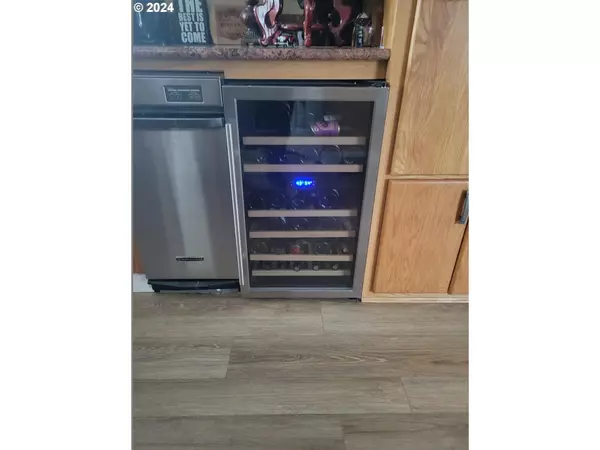
2 Beds
2 Baths
1,900 SqFt
2 Beds
2 Baths
1,900 SqFt
Key Details
Property Type Manufactured Home
Sub Type Manufactured Homein Park
Listing Status Active
Purchase Type For Sale
Square Footage 1,900 sqft
Price per Sqft $207
MLS Listing ID 24056052
Style Stories1, Manufactured Home
Bedrooms 2
Full Baths 2
Land Lease Amount 500.0
Year Built 2004
Annual Tax Amount $1,589
Tax Year 2023
Property Description
Location
State OR
County Columbia
Area _155
Rooms
Basement Crawl Space
Interior
Interior Features Garage Door Opener, Laundry, Vaulted Ceiling
Heating Forced Air
Cooling Central Air
Fireplaces Number 1
Fireplaces Type Propane
Appliance Dishwasher, Free Standing Gas Range, Free Standing Refrigerator, Island, Pantry, Range Hood, Stainless Steel Appliance, Trash Compactor, Wine Cooler
Exterior
Exterior Feature Deck
Parking Features Attached
Garage Spaces 2.0
View Mountain, Territorial
Roof Type Composition
Garage Yes
Building
Lot Description Level, Private
Story 1
Foundation Concrete Perimeter
Sewer Public Sewer
Water Public Water
Level or Stories 1
Schools
Elementary Schools Petersen
Middle Schools Scappoose
High Schools Scappoose
Others
Senior Community Yes
Acceptable Financing Cash, Conventional
Listing Terms Cash, Conventional


