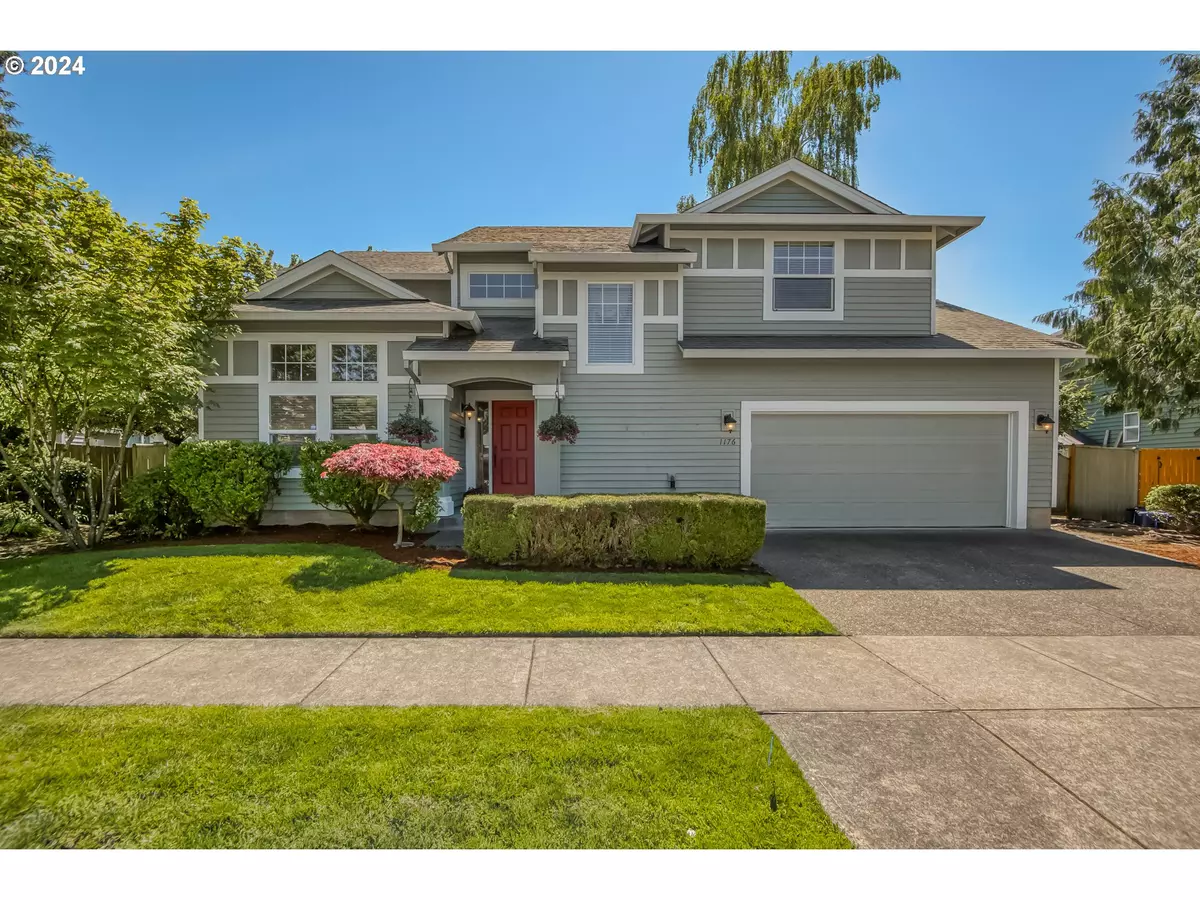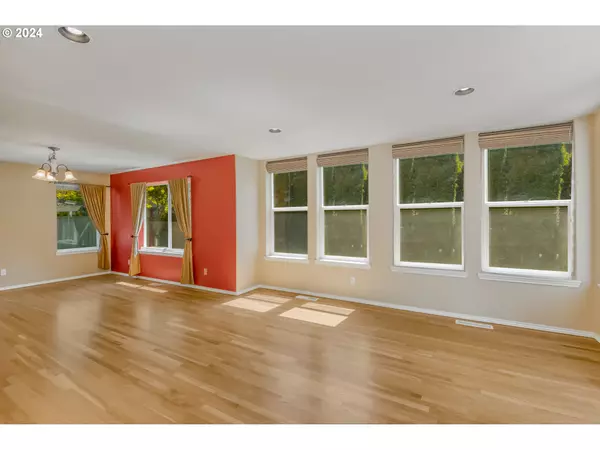Bought with Premiere Property Group, LLC
$625,000
$625,000
For more information regarding the value of a property, please contact us for a free consultation.
4 Beds
2.1 Baths
2,114 SqFt
SOLD DATE : 07/11/2024
Key Details
Sold Price $625,000
Property Type Single Family Home
Sub Type Single Family Residence
Listing Status Sold
Purchase Type For Sale
Square Footage 2,114 sqft
Price per Sqft $295
Subdivision Jones Farm
MLS Listing ID 24160242
Sold Date 07/11/24
Style Stories2, Traditional
Bedrooms 4
Full Baths 2
Condo Fees $122
HOA Fees $40/qua
Year Built 1998
Annual Tax Amount $5,303
Tax Year 2023
Lot Size 6,534 Sqft
Property Description
SELLER OFFERING A $10,000 BUYER CREDIT!!! Beautiful 2,114 square foot home in the heart of the Jones Farm neighborhood. Minutes from Intel, schools, shopping, Griffith Oaks Park, Tot Lot Park, and Jones Farm Circle Park. Hardwood floors on main level with matching laminate floors upstairs. 4 bedrooms upstairs, plus an office/den for working from home on the main level that could be used for an additional bedroom. An open floor plan from kitchen to dining and large family room. The kitchen has a spacious eat bar. Featuring 2.5 bathrooms, a fully fenced backyard with sprinkler system, new carpet, new AC in 2023, and new water heater. Plenty of natural light from large windows, stay warm with your gas fireplace and save on your electricity bill with solar panels already installed. Solar panel lease is already paid through the next 3 years! Brand new stainless steel kitchen appliances and washer & dryer are included! [Home Energy Score = 6. HES Report at https://rpt.greenbuildingregistry.com/hes/OR10228561]
Location
State OR
County Washington
Area _152
Rooms
Basement Crawl Space
Interior
Interior Features Garage Door Opener, Hardwood Floors, High Ceilings, Laminate Flooring, Laundry, Soaking Tub, Sprinkler, Vinyl Floor, Wallto Wall Carpet, Washer Dryer
Heating Active Solar, Forced Air
Cooling Central Air
Fireplaces Number 1
Fireplaces Type Gas
Appliance Builtin Range, Dishwasher, Disposal, Free Standing Refrigerator, Microwave, Stainless Steel Appliance, Tile
Exterior
Exterior Feature Covered Patio, Fenced, Patio, Sprinkler, Yard
Parking Features Attached, Oversized
Garage Spaces 2.0
View Trees Woods
Roof Type Composition
Garage Yes
Building
Lot Description Level, Solar, Trees
Story 2
Foundation Concrete Perimeter, Slab
Sewer Public Sewer
Water Public Water
Level or Stories 2
Schools
Elementary Schools Jackson
Middle Schools Evergreen
High Schools Glencoe
Others
HOA Name Community Management Inc is the HOA.HOA also includes covered picnic table area and playground
Senior Community No
Acceptable Financing Cash, Conventional, FHA, VALoan
Listing Terms Cash, Conventional, FHA, VALoan
Read Less Info
Want to know what your home might be worth? Contact us for a FREE valuation!

Our team is ready to help you sell your home for the highest possible price ASAP







